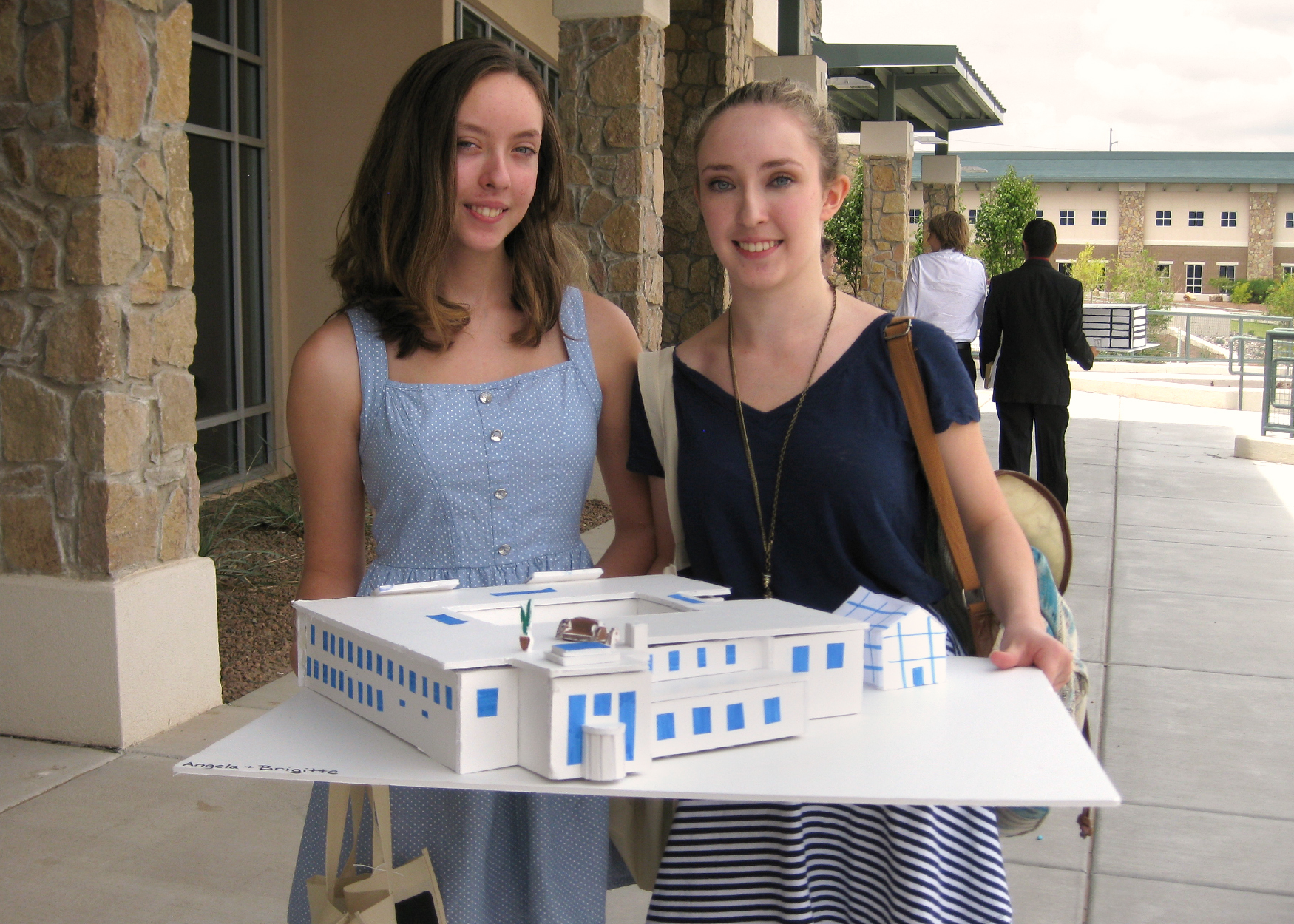DACC Architecture Discovery Camp offers educational summer fun

About 30 area middle and high school students have spent the last two weeks learning about architecture and sustainable design concepts at the Dona Ana Community College Architecture Discovery Camp, and have even teamed up to design building concepts based on needs in the community.
Luis Rios, the developer of the camp, is a professor in DACC's Pre-architecture and Architecture Technology program.
"One goal of this course was to provide a service to the community," Rios said. "But, it also gives the students exposure to a unique opportunity to express their artistic side and be actively engaged during the summer."
The course was offered half-days July 8-19, with two field trips. Several area volunteers from architectural and engineering professions and the University of New Mexico School of Architecture, provided lessons and information on subjects such as architectural history, architectural design, sustainability, drawing and software, as well as educational and career opportunities in architecture.
Middle school participants visited La Semilla Food Center's farm, located near Anthony, N.M., to learn about potential future needs of the nonprofit, whose mission is to build a healthy, self-reliant, fair and sustainable food system in the Paso del Norte region of southern New Mexico and El Paso, Texas.
La Semilla Farm Manager Jonathan Lessing met with the students during their field trip to the farm and explained the limitations of the land and the desired needs for future buildings. The students designed buildings to meet those needs.
"We have a shed and a fence now, and plan to build some classrooms," Lessing said. "The student designs were fascinating, especially because they focused on people rather than on the production of food. They even came up with an idea I hadn't considered - a small museum."
Some of the sustainable design features the students used were natural lighting, solar panels, recycled materials, cisterns to catch and save rainwater for later use, low-flow toilets and waterless urinals in the restrooms, and using gravel, a permeable surface, rather than solid surfaces for roads and walkways.
Yliana Kolosseus' and Zachary Yoder's design won top honors in the middle school competition. Their concept featured a prominent glass domed atrium atop the building, allowing maximum use of natural lighting. Their rooftop garden offered temperature control for the building, while it also collected rainwater and drained any excess water into underground cisterns for later use on the farm.
High school participants in the camp visited New Mexico State University to look for potential locations for a sustainability center, which could be used as a home for sustainable research, development and testing, along with community education and meeting space for sustainability-themed student organizations. NMSU's Sustainability Council is discussing the concept of a sustainability center as a project to pursue in the future.
Designs ranged from a five-story building with recycled plastic flooring, to a series of round, interconnected dome-topped buildings or the use of an already existing building on campus. These designs also featured solar power, cisterns and gray water systems, low-flow plumbing fixtures and waterless urinals. Other features included use of bamboo floors and recycled plastic carpeting, the addition of bike racks and shower facility for those who walk or bike to work, and operable windows to maximize use of the natural elements for heating and cooling on pleasant days.
"We must educate our children about the need for sustainable behavior for the future of the planet. The Architecture Camp focuses on the environment on all levels of design," said joni newcomer, NMSU manager of environmental policy and sustainability. "I was impressed with what the students came up with for a proposed sustainability education center - it gives me hope!"
Angela Kearns and Brigitte Kearns had the winning high school design. Their building was located in an open area near the NMSU Duck Pond and used Leadership in Energy & Environmental Design, commonly known as LEED, design elements in their design. They designed the building to be surrounded by deciduous trees, to provide shade in the spring and summer, and allow natural light to warm the building during cooler months.
The panel of judges included Las Cruces Mayor Ken Miyagishima; Gary Yabumoto, vice president and principal of the ASA Architects Las Cruces office; joni newcomer, NMSU manager of environmental policy and sustainability; and Steve Calderazzo, owner of a local drafting business and graduate of the DACC pre-architecture program, and currently in his last year of the Master of Architecture program at Texas Tech University.
Future plans for the camp, held each summer, include the possibility of an extended Albuquerque trip, to include an overnight stay and visits to Santa Fe and Chaco Canyon. The possibility of promoting the program nationally and offering it as a residential camp will be explored this year.
The DACC Architecture Discovery Camp has been held each summer since 2010. To learn more about the camp, please contact luirios@nmsu.edu or visit http://dacc.nmsu.edu/adc.


